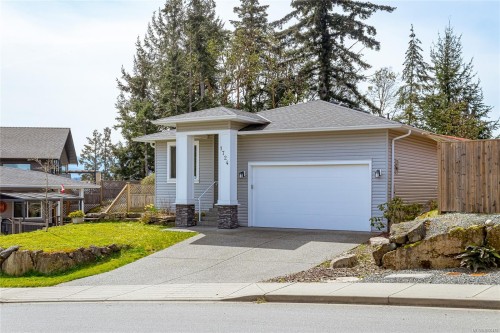








Fax:
250.756.1210
Mobile: 250.734.3381

4200
ISLAND
HWY
NORTH
NANAIMO,
BC
V9T1W6
| Neighbourhood: | Nanaimo |
| Annual Tax Amount: | $4,895.00 (2024) |
| Lot Frontage: | 5816 Square Feet |
| Lot Size: | 5816 Square Feet |
| No. of Parking Spaces: | 4 |
| Floor Space (approx): | 1851 Square Feet |
| Built in: | 2017 |
| Bedrooms: | 3 |
| Bathrooms (Total): | 2 |
| Accessibility Features: | Ground Level Main Floor , [] |
| Basement: | Crawl Space |
| Construction Materials: | Frame Wood , Insulation All , Vinyl Siding |
| Cooling: | Central Air |
| Exterior Features: | Balcony/Patio |
| Fireplace Features: | Gas , Living Room |
| Flooring: | Mixed |
| Foundation Details: | Concrete Perimeter |
| Heating: | Baseboard , Electric , Heat Pump |
| Laundry Features: | In House |
| Lot Features: | Family-Oriented Neighbourhood |
| Other Equipment: | Electric Garage Door Opener |
| Ownership: | Freehold |
| Parking Features: | Garage Double |
| Pets Allowed: | Aquariums , Birds , Caged Mammals , Cats OK , Dogs OK |
| Property Condition: | Resale |
| Property Sub Type: | [] |
| Road Surface Type: | Paved |
| Roof: | Asphalt Shingle |
| Sewer: | [] |
| Utilities: | Cable Connected , Compost , Electricity Connected , Garbage , Natural Gas Connected , Phone Connected , Recycling , Underground Utilities |
| Water Source: | Municipal |
| Zoning Description: | Residential |